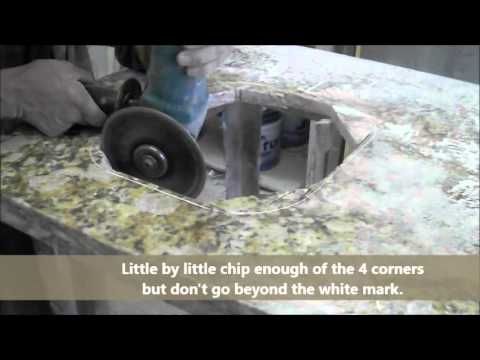Thought for some bizarre reason it would be fun to pull everything out of the cabinets and take pictures by categories. I'm a home cook, but I pretty regularly have dinners for anywhere from 20-40 people, and I do all the cooking; that's why some of these pieces are so large.
Here you go:
Pans:

I'm big on Sitram for Saute and Matfer Bourget for skillets. I'm a relatively recent convert to carbon steel, but man do I love to cook on that stuff! I tend to use stainless saute pans as much as anything in the kitchen, never cottoned to a stainless skillet.
Pots

Again, Sitram stockpots small and large, a super thin Revere Ware 8 qt. for pasta and two sizes of Fagor pressure cookers. That oval combo pot in the back center is great; it's got more capacity than a hotel pan, a thick disk bottom so it only needs one burner and I've made some epic meals in there. I tend to braise in the sitram rondeaus as often as not, but I like the oval le creuset pans because they fit on the stove better than the round ones. I always sear in a separate pan, but use the dutch oven when the liquid is added.
Roasting

Lived my whole life without a fancy roasting pan and I'm still here to tell the story. That cheap Chicago Metallic goes into the self cleaning oven every so often and comes out to fight another day. The stainless oval roaster in the middle is my favorite for large roasts, it's actually the top to the combo pot above. The grids for the half sheet pans were a great addition.
Cutting/Chopping

This isn't a knife gallery per se, but there's a kochi and gesshin ginga gyuto, a itinimmon nakiri, a munetoshi mini gyuto, masamoto petty and honesuki and a gesshin paring.
And, finally, storing/drying

Seriously, this may be my favorite thing in the kitchen. When I'm making a big dinner and I have to wash something, I can just put it in here to dry.
Here you go:
Pans:

I'm big on Sitram for Saute and Matfer Bourget for skillets. I'm a relatively recent convert to carbon steel, but man do I love to cook on that stuff! I tend to use stainless saute pans as much as anything in the kitchen, never cottoned to a stainless skillet.
Pots

Again, Sitram stockpots small and large, a super thin Revere Ware 8 qt. for pasta and two sizes of Fagor pressure cookers. That oval combo pot in the back center is great; it's got more capacity than a hotel pan, a thick disk bottom so it only needs one burner and I've made some epic meals in there. I tend to braise in the sitram rondeaus as often as not, but I like the oval le creuset pans because they fit on the stove better than the round ones. I always sear in a separate pan, but use the dutch oven when the liquid is added.
Roasting

Lived my whole life without a fancy roasting pan and I'm still here to tell the story. That cheap Chicago Metallic goes into the self cleaning oven every so often and comes out to fight another day. The stainless oval roaster in the middle is my favorite for large roasts, it's actually the top to the combo pot above. The grids for the half sheet pans were a great addition.
Cutting/Chopping

This isn't a knife gallery per se, but there's a kochi and gesshin ginga gyuto, a itinimmon nakiri, a munetoshi mini gyuto, masamoto petty and honesuki and a gesshin paring.
And, finally, storing/drying

Seriously, this may be my favorite thing in the kitchen. When I'm making a big dinner and I have to wash something, I can just put it in here to dry.















