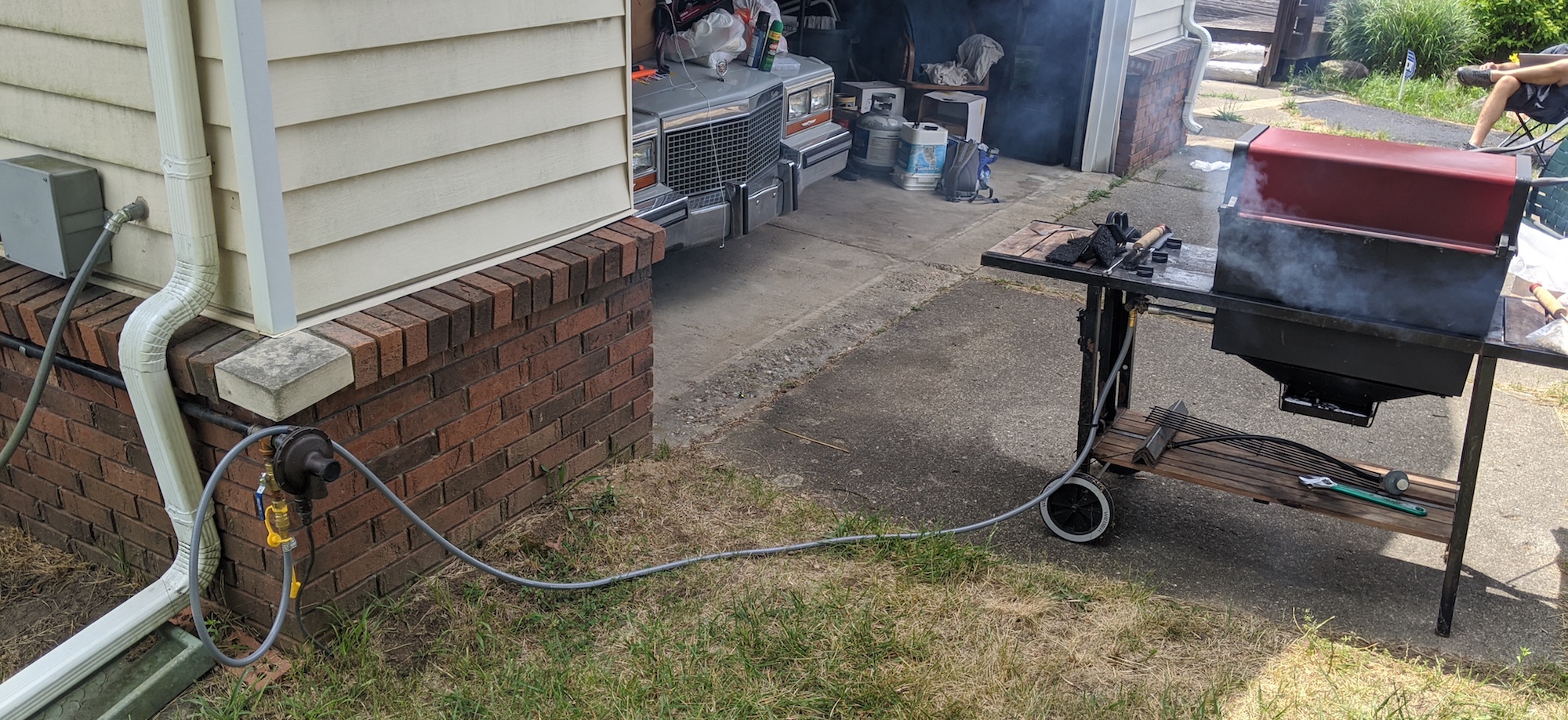I second the '1 foot overhang makes a good enough overhang to work as a good bar with a stool'. Mine is about that and works well. One thing to keep in mind is that any overhang makes any cupboards below it less accessible. Personally I only have overhang on 1 end of the island, where there's no doors. You could have it on both ends, or turn things around a bit depending on where you want your cupboards and where you want your bar/overhang, but ideally they aren't in the same place or you'll hate your life anytime you try to get anything out of your cupboard.
With that in mind I'm a fan of bar / overhang, not just for 'parties' but I notice my gf also uses it a lot because for whatever reason she often likes to prep while sitting down, which isn't convenient at a normal kitchen counter with cabinets below it.
I'd also lean to dishwashing / dirty sink being on the left end of that long counter; nice way to split it all up and have a dirty corner there seperate from all the prep stuff.
Some sort of storage close to the stove is certainly something to keep in mind, because otherwise you're just going to end up with all your most used stuff like salt, pepper, oil, etc sitting right on the counter next to it.

Yeah looks like at the start I mentioned what you already did; doing a study in your own movements and maximizing efficiency there is of big benefit in the long run.
I don't entirely agree with the objections on islands. It's true that you always have an easier and more difficult 'side' to the island, but that's just something you keep in mind when deciding what items to put where. And as an advantage islands don't have any of this dead corner space.
Depending on how the rest of your space is being able to walk around it can be really convenient and it simply looks more 'open' and spaceous. In my own room I really like it being an island, because it avoids me having to walk around the bloody thing all the time since I can go past it on both sides.

I second the idea to think 'beyond' the kitchen triangle. Unless all you're doing is boiling eggs, then I guess it might make sense.

Drawers are IMO king and if you can swing it essentially everything should be in a drawer. It really improves your quality of life in a kitchen a lot.
Good suggestion to also 'plan' efficient routing for cleanup, often all the efficiency maximization goes to prep and what comes after is forgotten. One thing that bothers me in my current setup is that I added my dishwasher recently, but it's essentially in the corner that used to be my 'clean' side of the sink, where I also have my water cooker and tea stuff. It's suboptimal to say the least.
If you want to look into the rotating corner cupbaord things they're usually referred to as 'lazy suzans'.
Agreed, putting dishwasher and sink far apart from eachother is no bueno, you just end up walking all over the place. Hence why I'm a fan of having a 'dirty' corner with sink + dishwasher all in 1 seperate place.
Please, do yourself a favor, and enter the 21st century. It's probably even better for the environment too at this point, and most of all, simply leaves you more time to enjoy life. If you like a clean aesthethic it really cuts down on the clutter too.
I would put 'having
any dishwasher at all' far higher on my personal kitchen-priority list than things like '2nd sink' or 'built-in steamer / fryer'.





